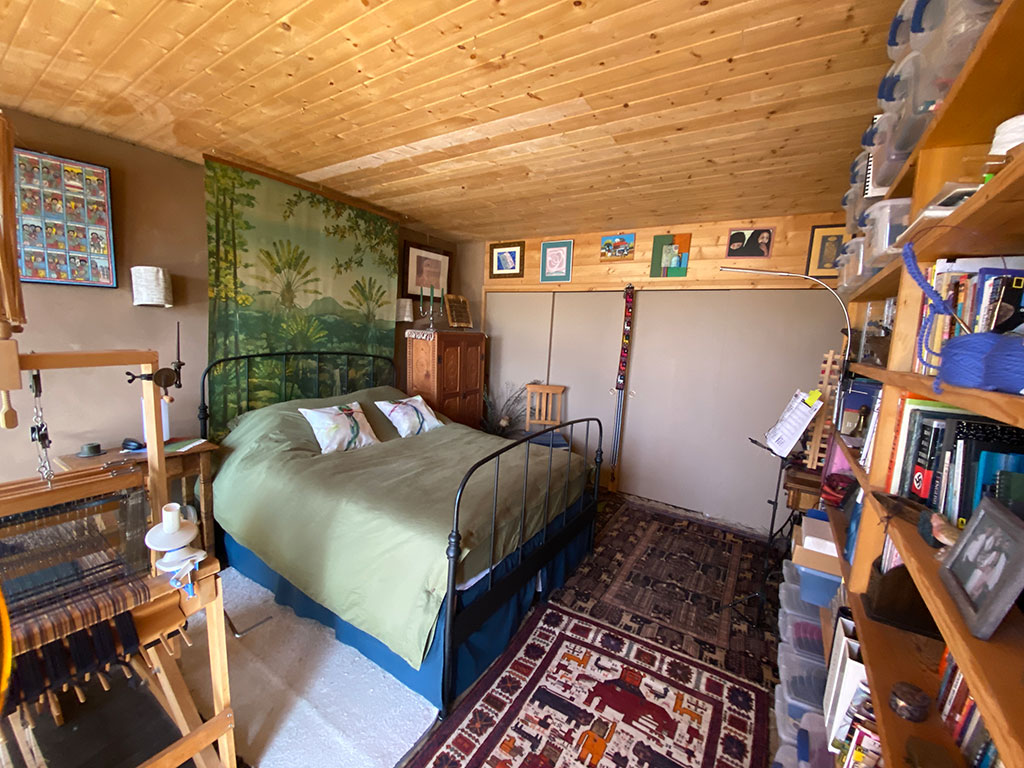This building can be modified for almost any climate and comes in many sizes. It can also come in custom sizes. It has been built enough times that it has become a well oiled machine both in terms of performance and production. It costs around $295 per sf. The construction drawings range from $5,000 to $10,000 depending on size. Most models can be built by our crew in one month anywhere in the world. In this scenario you must add travel and accommodations for our crew. Of course our drawings are aimed at owner builders doing this themselves as well. This can cut costs by close to 40%.
The Most Versatile and Economical building design in the world.
Earthships can be built in any part of the world, in any climate and still provide you with what you need to survive, with ‘modern’ amenities, if desired.
This building method is called Biotecture.

Earthships provide security in economically unsecure times.
Earthships cost about the same as a conventional home, but a conventional home does not come with all the electricity and water you will use. A conventional home is bad for the planet, is not strong and uses materials that require a lot of fossil fuels to manufacture and get to your building site.
Global Model Earthship Designed to meet Standard Building Codes.
All of our construction drawings are designed to meet standard building code requirements. Earthship Biotecture cannot guarantee your plans will qualify for a building permit. That is because before granting a permit, building code departments sometimes require changes or additions to architectural plans that have been submitted.
Once we mail your final plans to you and you find they require changes for a building permit, we will do them for you at our normal hourly rates.
After you receive your plans and you require modifications, including a redesign of your project or value engineering, Earthship Biotecture reserves the right to charge an additional fee to make these changes. Please note that we mail you your final plans only after you have reviewed them and given us your approval.
Earthships can provide you with tax incentives and a higher resale value.

Construction and Permit Drawings
Earthship Floor Plans. Pangea Builders are experts at acquiring permits for passive house, earthships and any other type of green building. Included in our services are production of construction and permit set drawings to build your beautiful green building. This includes Earthships and any other type of floor plan layout for off-grid living.
Off-grid floor plans and Custom drawings for Earthships and all other types of floor plans, layouts and custom designs.
Pangea Design | Build can get your permit and build for you anywhere in the USA.
What is an Earthship Home?
An Earthship is a type of passive solar house that is made of both natural and upcycled materials (such as earth-packed tires). Earthships can be completely off-grid or partially off-grid.
Earthships can be built in any part of the world, in any climate (with a permit) and still provide electricity, potable water, contained sewage treatment and sustainable food production.
Earthships are thermal mass homes first, passive solar homes second.
Whatever temperature goes into an Earthship, it will hold… and since it is also a Passive Solar House, it is also very tight and interacts only with the sun and the earth for heating and cooling, providing stable comfort year round in any climate. This results in being able to provide a sustainable home on property that may not be situated to the ideal of 13.5 degrees east of south.







Leave A Comment