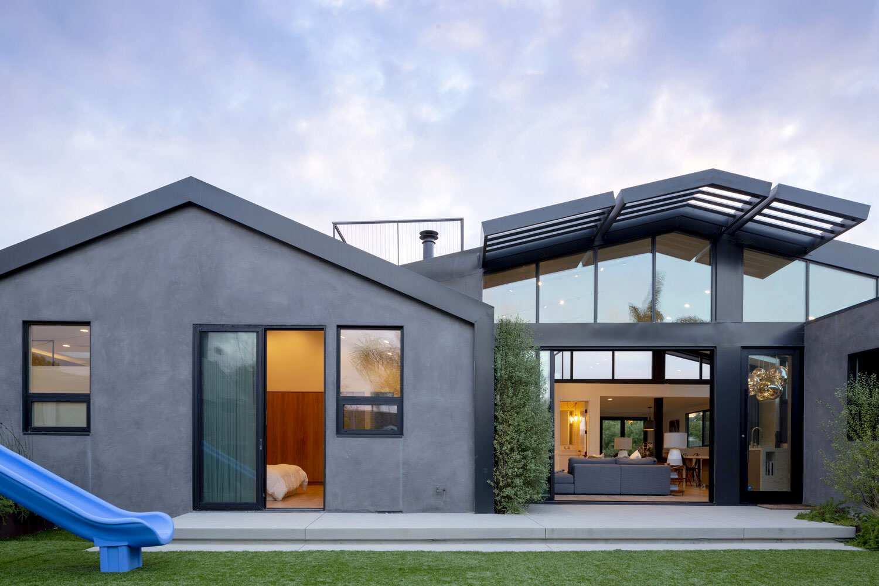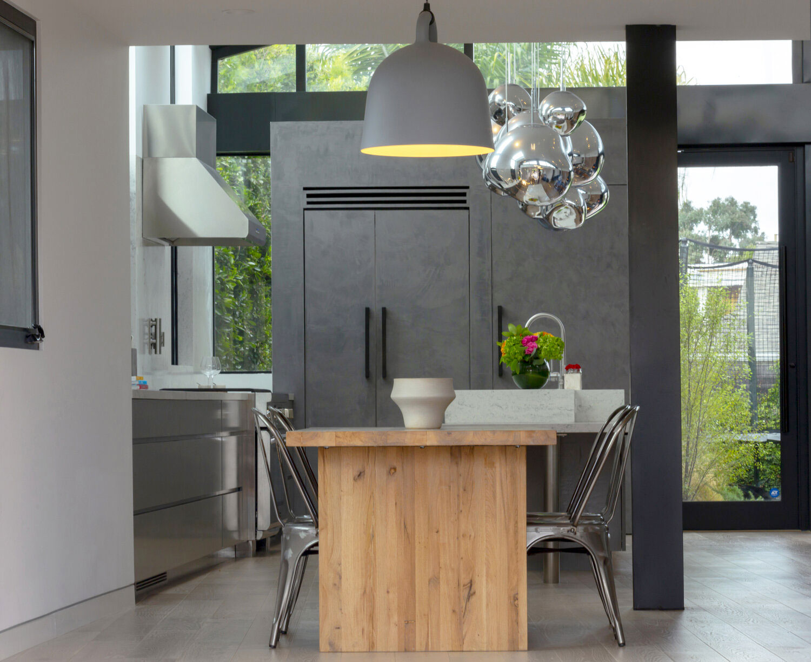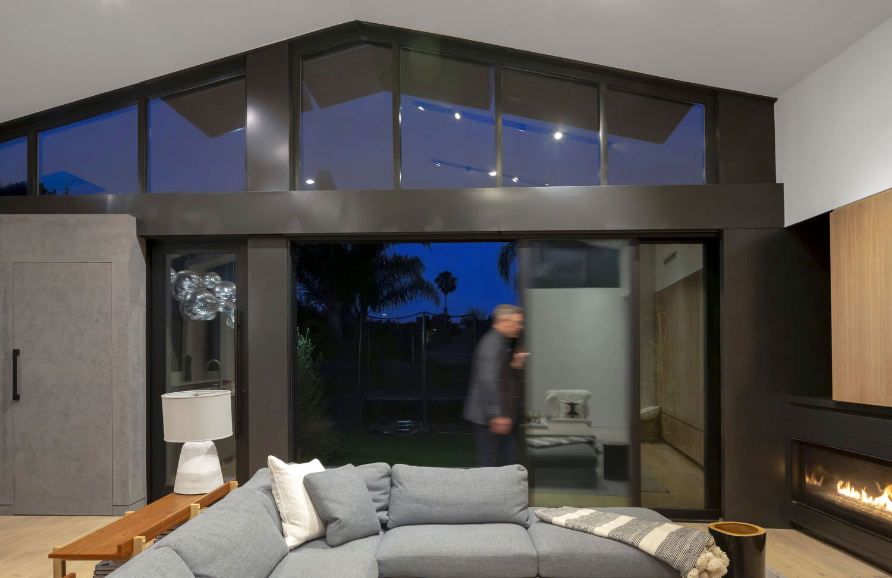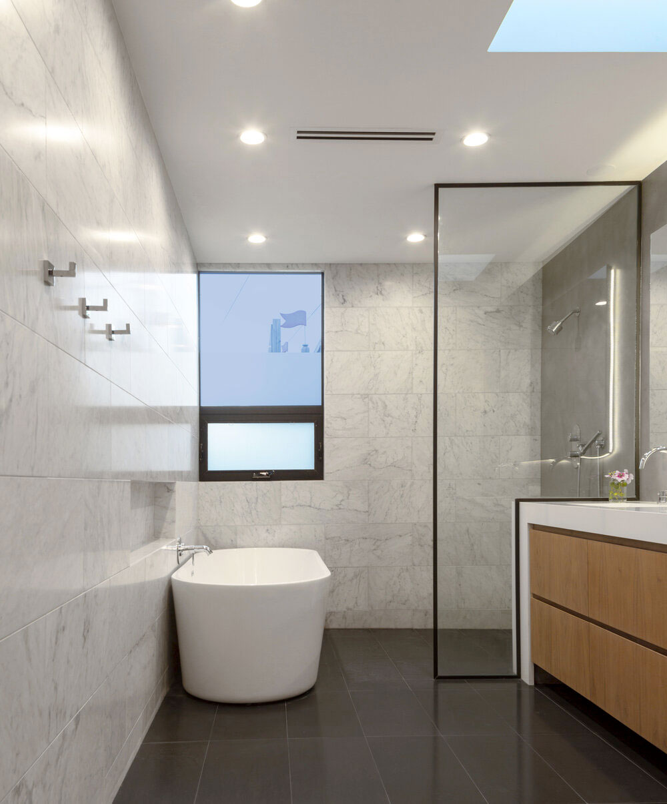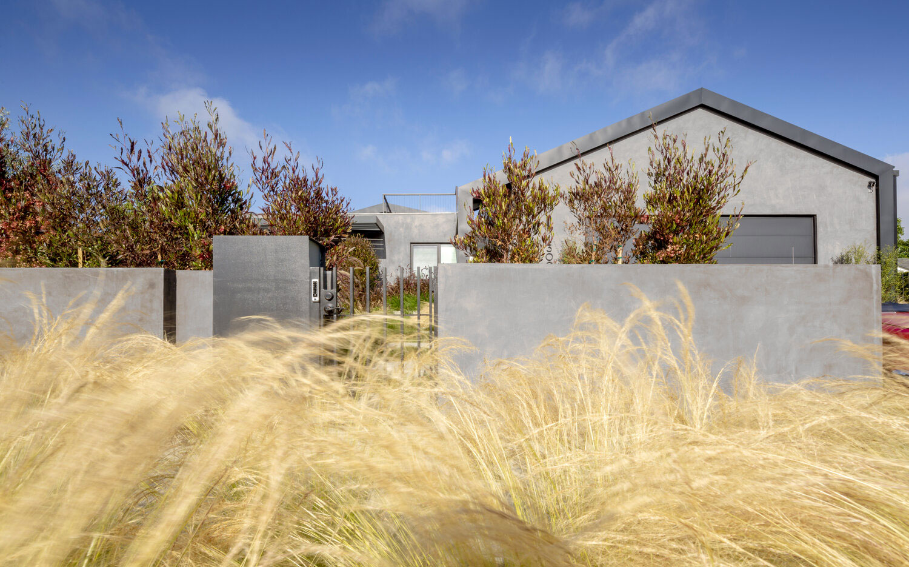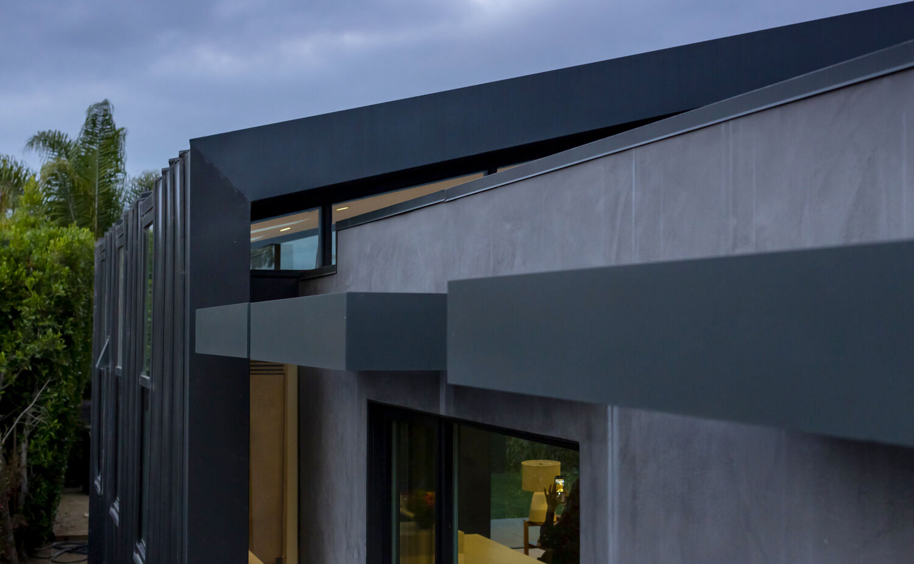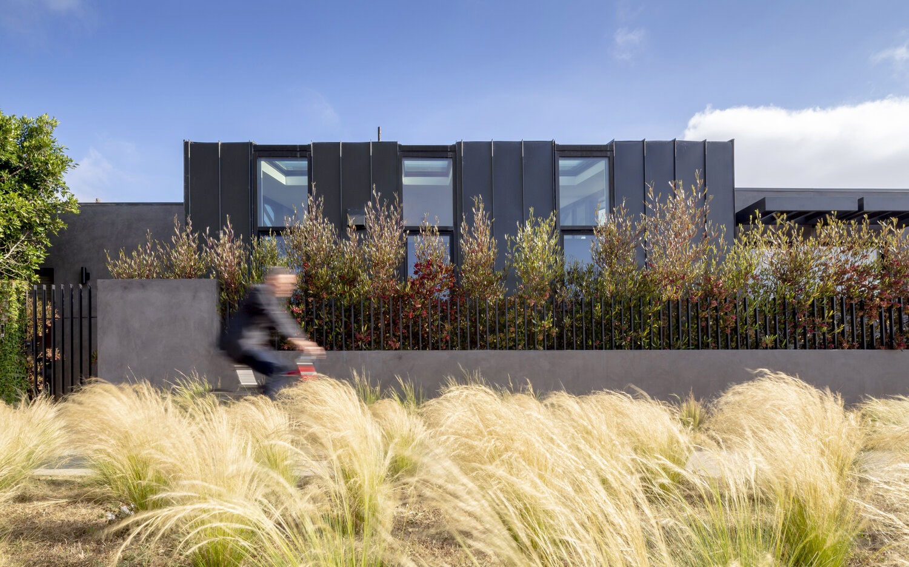Morningside Remodel
Extensively remodeled and constructed a new addition to the existing single-family home. The design clarifies the public and private wings of the home and unifies the rooflines using a single standing seam metal gable that wraps both sides and holds the house below like a “gloved hand.” The living room’s large glass opening supports a seamless indoor/outdoor living lifestyle. A contemporary homage to the traditional pitched roof, this contemporary design employs elements of rhythm and materiality to complement the surrounding context while simultaneously standing out on its own.
Project Details
Size
3,026 SF remodel and addition to existing single-family home.
PROJECT TYPE
Residential
DETAILS
Worked closely with the client to create spaces that supported the growing family and spoke to the client’s love of outdoor living.
with Ryder Design.

