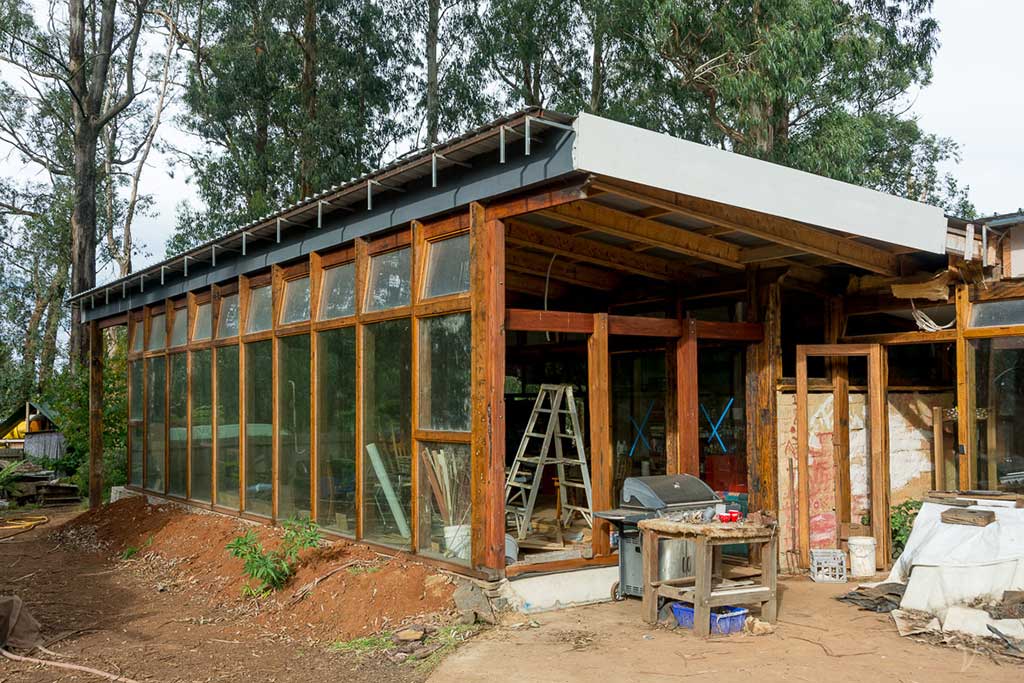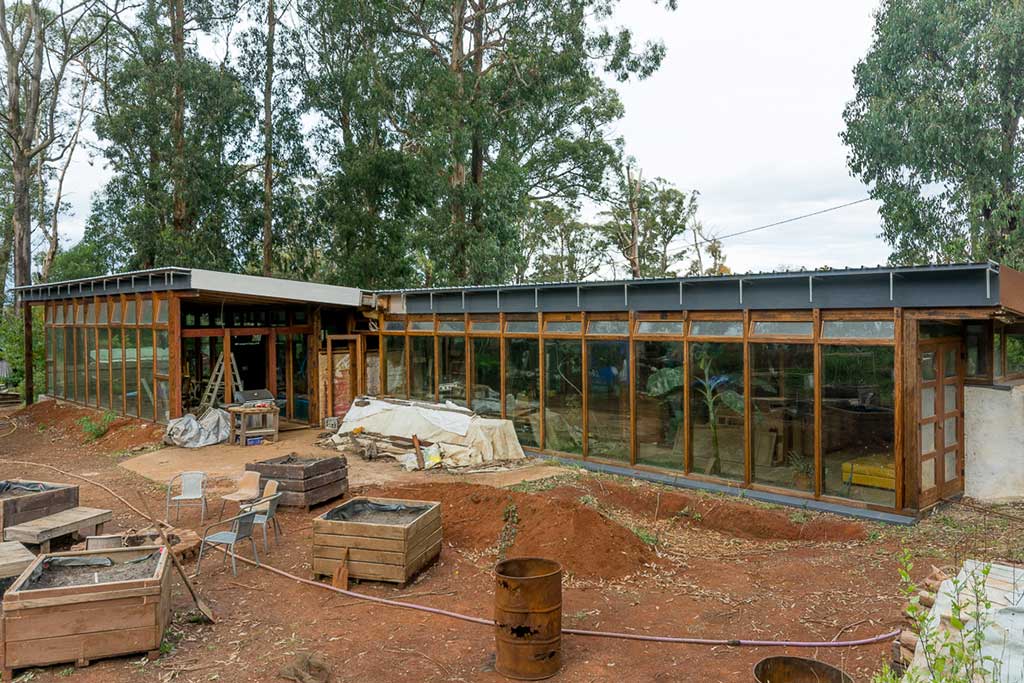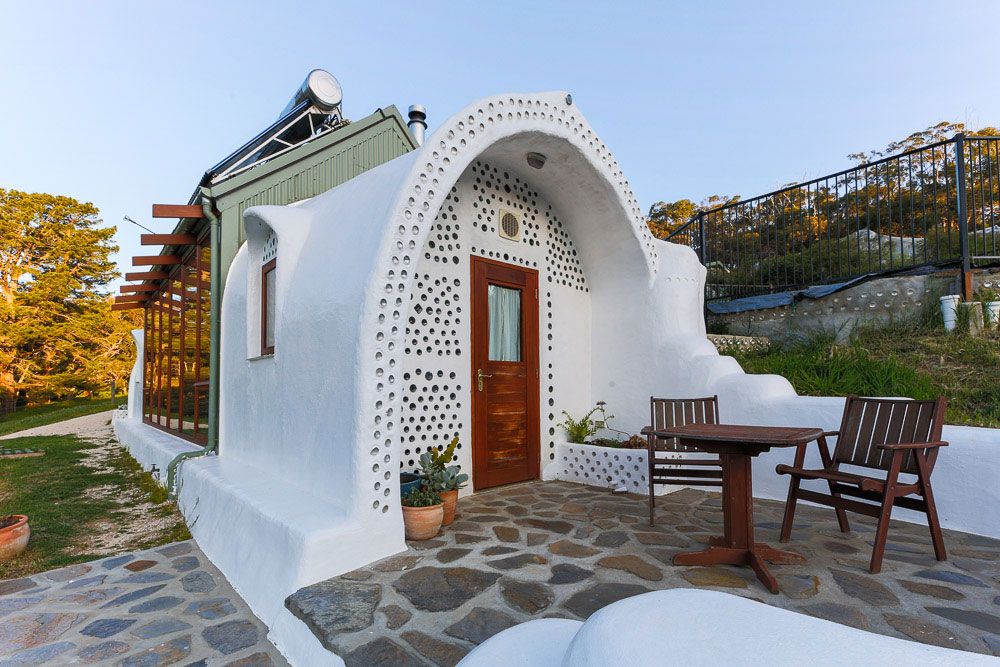Earthships can be permitted and built anywhere in Australia. All buildings must adhere to the building, health and environmental codes.
Pangea Builders provides comprehensive green building services and commissioning to building owners and architects for residential, multi-family, commercial and non-profit projects.
We can apply the off-grid earthship biotecture systems and methods to any conventional building. This can make your existing building more sustainable and also be “off-grid” using solar, wind, or biomass electric. Renovations or Retrofitting for applications in rain catch water tanks and ponds, emergency power, waste-water treatment including passive and active heating & cooling systems for new or existing buildings. Total inundation systems for wild fire areas.
Pangea Builders is licensed in Australia and New Zealand.
We can design and build Earthships
and any other type of building for off-grid living.
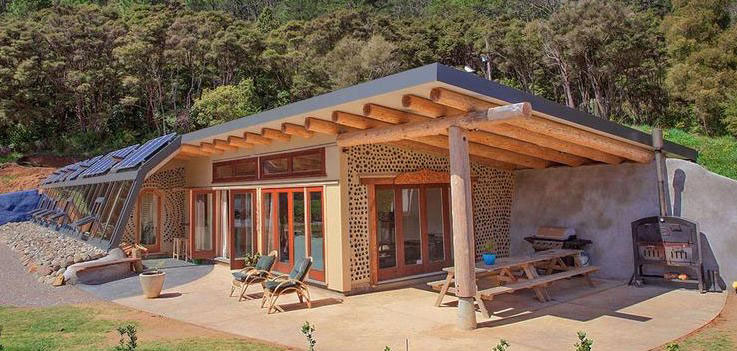


There is a design link between passive housing, earthship technology and permaculture design practice. Passive housing insulates the home completely. Earthships connect with the dependable underground earth temperature.
Smart design looks different. It is possible to have a safe home. Fire safe homes fit the landscape, and positioned for good natural insulation and winter warmth.
Off-Grid Sustainable Buildings via Thermal Dynamics & Passive Solar.
An Earthship is a type of passive solar house that is made of both natural and upcycled materials (such as earth-packed tires). Earthships can be completely off-grid or partially off-grid.
Earthships can be built in any part of the world, in any climate (with a permit) and still provide electricity, potable water, contained sewage treatment and sustainable food production.
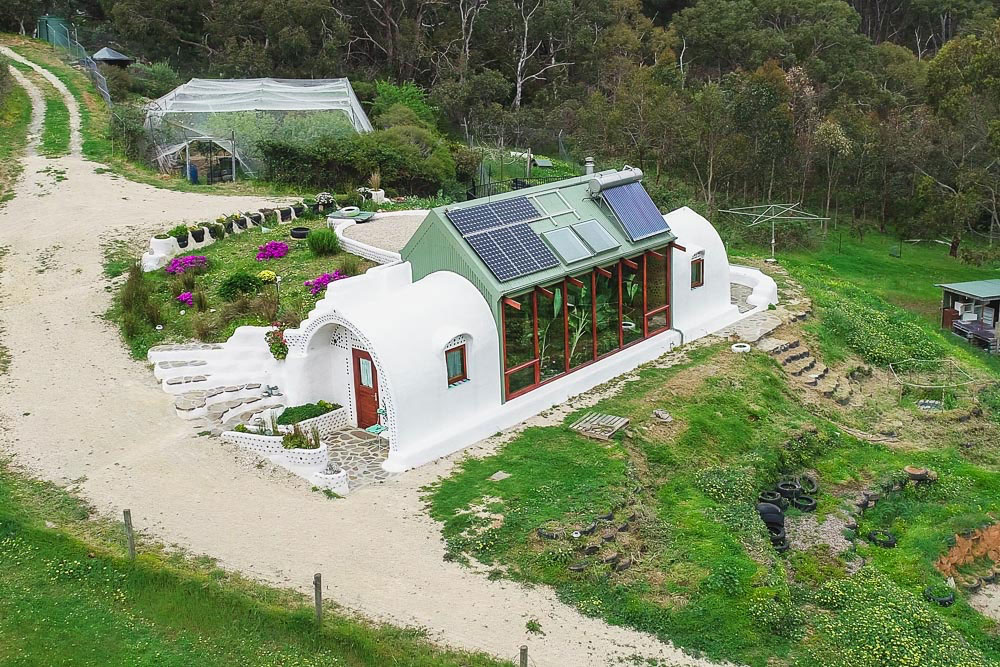
Our Services Include
build site selection and analysis
custom designs for the build site
awareness and design for bushfire and termites
meets and exceeds all regulations and codes
construction drawings for permit submission to your local Council/Shire
council approval consultation
Can you live off-grid in Australia?
“Off-the-grid lifestyles and homes refer to living your life in a self-sufficient manner, without the reliance on the standard utilities most city folk take for granted,” explains sustainable building expert Dean Ipaviz. “Put simply, off-grid homes aim to achieve autonomy and remove a reliance on gas, water, electricity and waste (sewerage). An off-grid lifestyle allows you to live your life in a more responsible and sustainable manner: Think composting, living garden walls, veggie patches and a bit more ‘me’ time.”
Is it illegal to live off the grid in Australia?
No, it’s not illegal to live off the grid in Australia. If a homemaker wishes to operate independent of the national energy grid, it is completely possible – whether they live in a tiny home that is transportable, or a self-sufficient home on a block of land. The more remote parts of Australia mean living off the grid can be an easier and wiser decision. Meanwhile, living off the grid in urban, built-up areas has certain challenges associated with it, such as the need to be connected to stormwater and sewage systems. However, as the video above shows, it certainly is possible.
How ‘Earthships’ could make rebuilding safer in bushfire zones.
Recent disastrous bushfires have rebooted debate about how to (re)build in the Australian bush. Questions are being asked about building standards, whether a fire-proof home is possible, the value of fire bunkers when it’s too late to leave, and if we should even live in the bush any more.
Built for survival
Houses sheltered by earth have a higher chance of survival in a bushfire. This is because earth-based constructions are non-flammable (while topsoil can burn and smoulder, clayey, sandy and gravelly soil does not).
A typical Earthship design has double-glazed windows to the north to let in winter sun, while mounds of earth, pushed up to roof level, protect the south, east and west walls. Taking this a step further, an earth-covered house includes a layer of earth over the roof.
The north-facing double-glazed windows (an essential element of passive solar design) is the only part of the building that needs some other protection.
Bushfire building codes and standards already demand that windows have extra-thick, toughened glass to resist burning debris and intense heat. Double glazing (two layers of glass separated by a small air gap) offers extra protection. In very high-risk areas, bushfire shutters are a requirement.
Although not demanded by building codes, automated sprinklers could be used to spray water on the windows. But automated systems are problematic during a bushfire when power and water supplies are likely to fail.
Independent water supplies (big water tanks) and pumps (usually petrol or diesel) are often a condition of approval for new homes in fire-prone areas. However, these are difficult to automate because of choke, throttle, ignition and refuelling issues.
Australian examples can be found in all states, including at Ironbank in South Australia, Kinglake in Victoria, East Augusta and Jurien Bay in Western Australia, and Narara and Marulan in New South Wales.
Earthships have an electric pump powered by solar panels and a battery for day-to-day water supply – and to fight fires. Sprinklers can then spray water on any vulnerable areas regardless of grid failures and without needing to deal with the flammable fuel that petrol and diesel pumps require.
The standard Earthship design has another feature that could save lives. Underground pipes called earth-tubes or cooling tubes bring fresh air into the building at a nice temperature (better than outside) due to the heat-exchanging effect of the earth around the pipes. When wet fabric is placed over the end of the pipes, these can filter out bushfire smoke.
Earth-covered homes are very air-tight, which combined with the earth-tubes helps keep out smoke and reduce asphyxiation risks.
Another defence mechanism is the “greenhouse”, a sunroom and corridor space on the sunny north side used for passive heating and cooling, treating wastewater and growing food. Yet another layer of double glazing isolates the greenhouse from the living spaces behind it. Adding indoor sprinklers (commonplace in commercial buildings) to the greenhouse could create a “wet buffer zone” and stop embers blowing into living areas where flammable furnishings are a hazard.
An iconic Earthship feature is the tyres used to form the exterior earth walls. While empty tyres are highly flammable, in this design they are not. The tyres are filled with compacted earth and protected by a layer of earth many metres thick (inside walls are rendered). There is already evidence of their fire-resistant nature.





