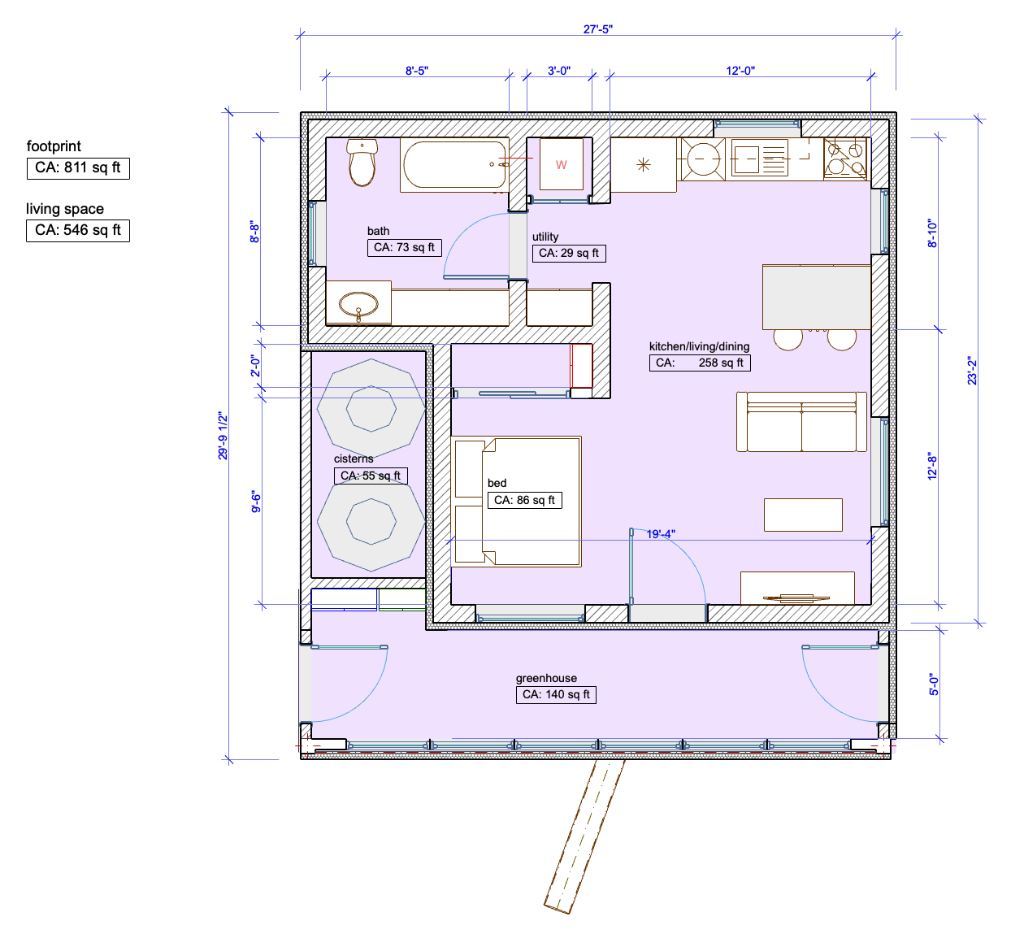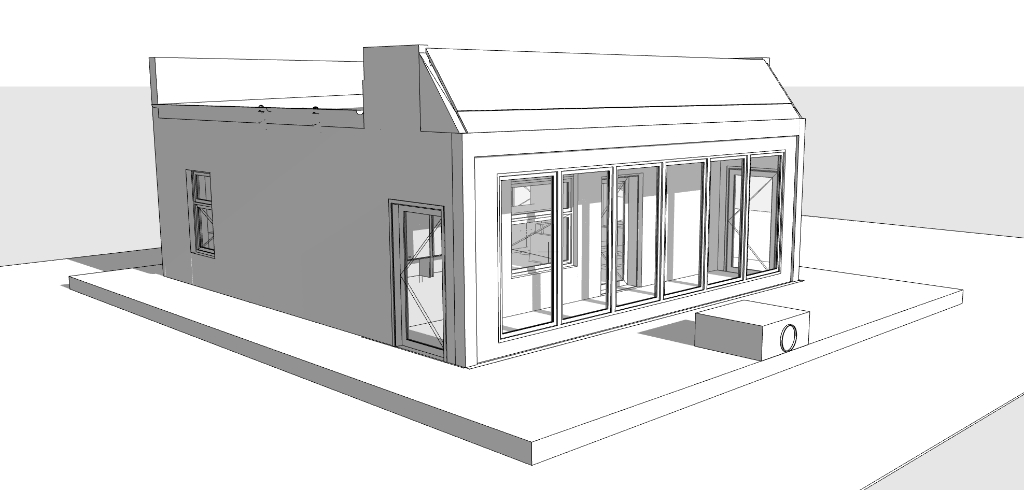An accessory dwelling unit (ADU) is a smaller, independent residential dwelling unit located on the same lot as a stand-alone (i.e., detached) single-family home. ADUs go by many different names throughout the U.S., including accessory apartments, secondary suites, and granny flats. ADUs can be converted portions of existing homes (i.e., internal ADUs), additions to new or existing homes (i.e., attached ADUs), or new stand-alone accessory structures or converted portions of existing stand-alone accessory structures (i.e., detached ADUs).
Internal, attached, and detached ADUs all have the potential to increase housing affordability (both for homeowners and tenants), create a wider range of housing options within the community, enable seniors to stay near family as they age, and facilitate better use of the existing housing fabric in established neighborhoods. Consequently, many cities and counties have signaled support for ADUs in their plans and adopted zoning regulations that permit ADUs in low-density residential areas.
Planning for Accessory Dwelling Units
While many communities are interested in expanding housing choices by allowing ADUs in single-family areas, some residents of these areas may be concerned about ADUs changing the character of their neighborhoods or overburdening existing infrastructure. The research to date does not support fears about lower property values or parking shortages. Conversely, there are some indications that ADUs do increase the supply of affordable housing and do make significant economic contributions to their host communities, through construction activity and property taxes.
Conducting a housing needs assessment before drafting zoning regulations for ADUs can highlight demographic and spatial mismatches between the existing housing supply and the current and projected housing demand. Consequently, it may provide an indication of the total number of ADUs likely to be created in a given time period under a permissible regulatory scheme. Meanwhile, a residential design study can help proactively identify challenges associated with integrating ADUs into established single-family neighborhoods.
When cities and counties address ADUs in their comprehensive plans, they often include policy recommendations related to updating zoning regulations or providing public information about existing regulations. Some communities also explicitly identify land-use categories or place types where ADUs are appropriate.
Zoning for Accessory Dwelling Units
Many cities and counties permit ADUs in one or more single-family zoning districts by right, subject to use-specific standards. Common provisions include an owner-occupancy requirement (for one of the two dwellings), dimensional and design standards to ensure neighborhood compatibility, and off-street parking requirements. Other relatively common provisions include minimum lot sizes and limits on the number of occupants or bedrooms. While some codes also include occupancy restrictions that stipulate that ADUs can only house family members or domestic employees, this type of restriction can severely limit the potential for ADUs to address a shortage of rental housing.
In some states, such as California and Vermont, localities must permit ADUs by right, under certain conditions. In some others, state laws pre-empt some aspects of local zoning for ADUs or actively encourage cities and counties to adopt permissive zoning regulations for ADUs.
Many older communities have an existing supply of illegally created ADUs. Some of these communities offer, or have offered, some form of limited amnesty to owners of illegal ADUs. These amnesty programs may waive permitting and inspection fees in exchange for owners registering their units, and they typically expire within a year or two of adoption.
What is a Biotecture Home?
A Biotecture building is a type of passive solar house that is made of both natural and upcycled materials (such as earth-packed tires). ‘Biotectures’ can be completely off-grid or partially off-grid.
Biotectures can be built in any part of the world, in any climate (with a permit) and still provide electricity, potable water, contained sewage treatment and sustainable food production.
Biotectures are thermal mass homes first, passive solar homes second.
Whatever temperature goes into a Biotecture building, it will hold… and since it is also a Passive Solar House, it is also very tight and interacts only with the sun and the earth for heating and cooling, providing stable comfort year round in any climate. This results in being able to provide a sustainable home on property that may not be situated to the ideal of 13.5 degrees east of south.
California, New Mexico, Colorado, Oklahoma, Arizona Off-Grid Earthships
Design | Permits | Build
Earthships can be permitted and built in California, New Mexico, Colorado, Oklahoma, Arizona and more… Any off-grid, sustainable building can be permitted and built in California, New Mexico, Colorado, Oklahoma, Arizona and more… All buildings must adhere to the state building, health and environmental codes.
Pangea Design | Build provides construction and permit drawings, acquiring permits and full turn-key construction services for residential, multi-family, commercial and non-profit projects.
Construction and Permit Drawings
Earthship Floor Plans. Pangea Builders are experts at acquiring permits for passive house, earthships and any other type of green building. Included in our services are production of construction and permit set drawings to build your beautiful green building. This includes Earthships and any other type of floor plan layout for off-grid living.
Off-grid floor plans and Custom drawings for Earthships and all other types of floor plans, layouts and custom designs.
Pangea Design | Build can get your permit and build for you anywhere in the USA.





